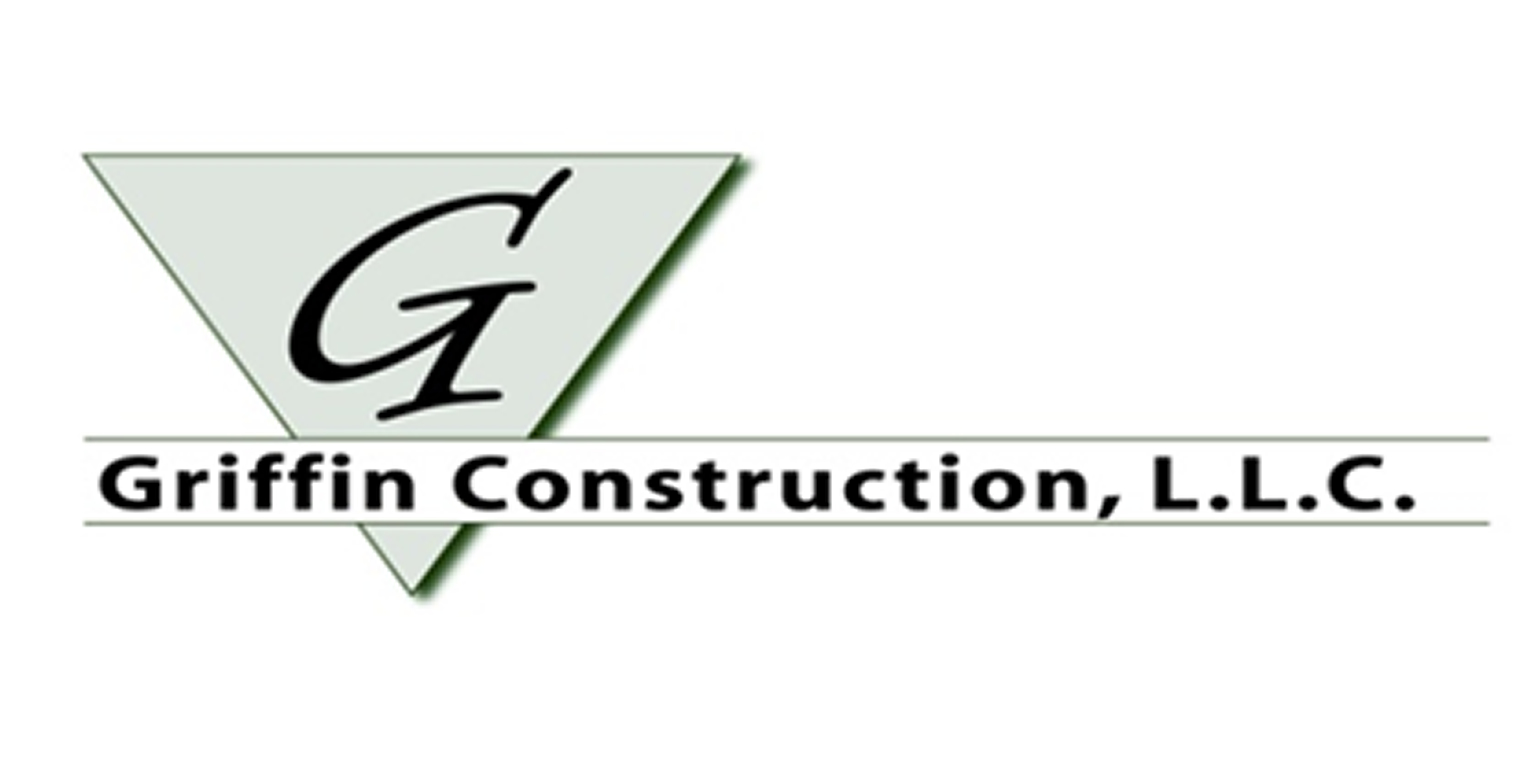Project: Obsidian Middle School Renovation Project
Bid due date: 02/22/2022 @04:00 PM PST - Pacific Standard Time - Zone U
Subcontractor Bids due: 02/22/202204:00 PM
Project Description :
Renovation of an existing 101,560 SF middle school (actual remodel area is roughly 8,500 SF not including exterior canopy fire sprinkler areas) located at 1335 SW Obsidian Ave in Redmond, Oregon. Scope of work includes, but is not limited to, selective demolition**, metal fabrications**, polished concrete, structural concrete**, brick veneer, metal fabrications**, seismic bracing**, rough carpentry**, finish carpentry**, architectural wood casework, thermal and sound insulation, weather resistive barriers**, PVC roofing, doors and hardware**, aluminum windows, window films, Solatubes, glass and glazing, gypsum board assemblies, tiling, suspended acoustical ceilings, suspended wood ceilings, resilient flooring, carpeting, painting, visual display boards**, interior and exterior signage**, plastic toilet compartments**, wall and corner guards**, toilet accessories**, fire protection specialties**, cubicle tracks**, design/build reader signs, projection screens**, window shades, design/build wet and dry fire sprinkler systems, plumbing, mechanical, electrical, access control, fire alarm, site demolition, excavation/earthwork, asphalt paving, concrete paving**, unit pavers, pavement markings, chain link fencing, design/build irrigation, planting/landscaping, and utilities. All work must be substantially complete by 9/1/2022. ** denotes in work categories the work that Griffin Construction will competitively bid
Architect: BBT Architects
Project: Hood River Middle School
Bid due date: 03/15/2022 @02:00 PM
Subcontractor Bids due:
Project Description :
School Renovation/Addition of approximately 5500SF. Project includes relocating Administrative Offices to new addition, re-purposing existing spaces to create more classrooms, and updating overall site ADA accessibility. Scope of work includes but is not limited to, construction staking, selective demolition, light asbestos abatement, cast-in-place concrete, brick veneer, precast concrete, misc. structural steel, handrails/guardrails, rough carpentry, engineered lumber, thermal/acoustic insulation, weather barrier, sheet metal flashings, membrane roofing, doors and hardware, storefront entrances and windows, drywall, acoustical ceilings, carpet tiles, WOM, resilient flooring, veneer sealing, interior painting, signage, fire extinguishers, toilet accessories, expansion joints, toilet partitions, wheelchair lift, fire suppression, plumbing, radiant heat, hydronics, HVAC equipment, DDC control integration, electrical, low voltage, door access controls, fire alarm systems, general excavation, site utilities, bulk fill, concrete caissons, hardscape demolition, stormwater retention system, concrete paving/ramps, chain link fencing gate, asphalt patching, striping and landscape hydroseeding. All work must be substantially complete by 3/31/23.
